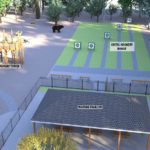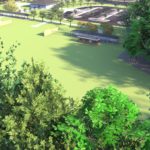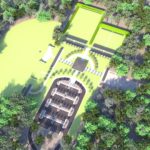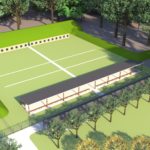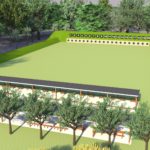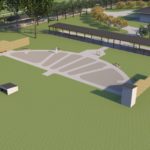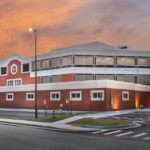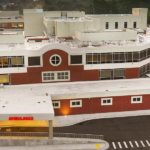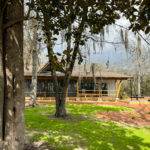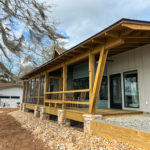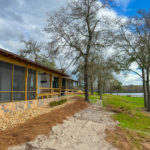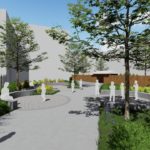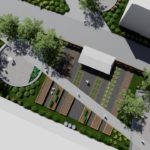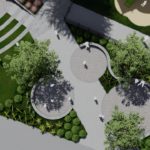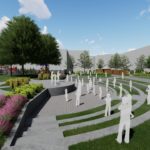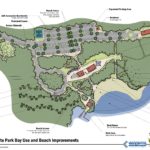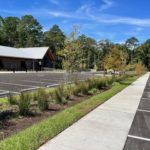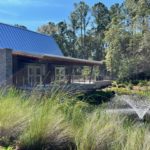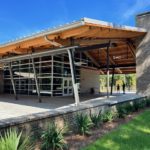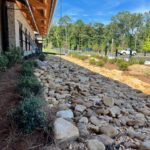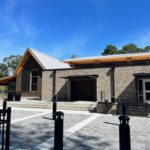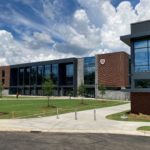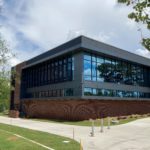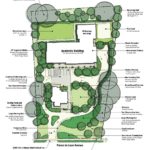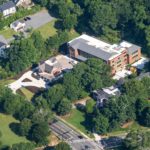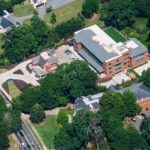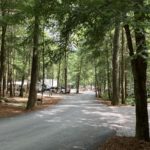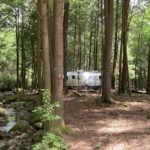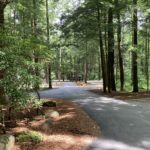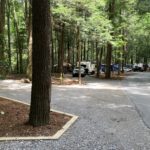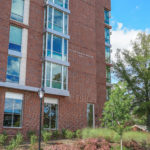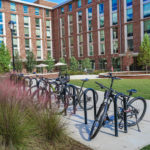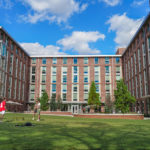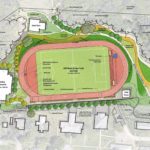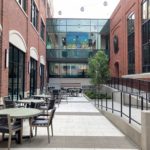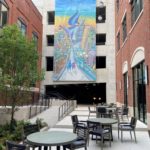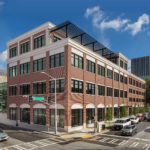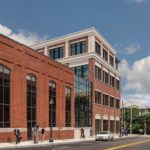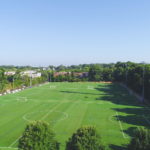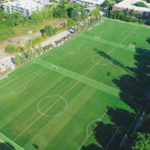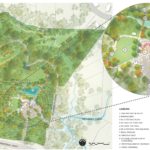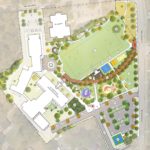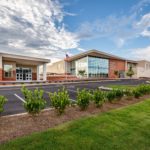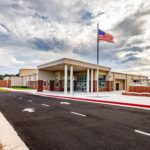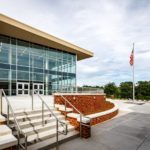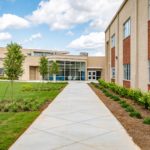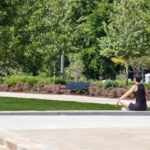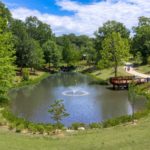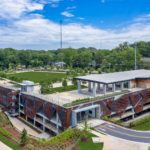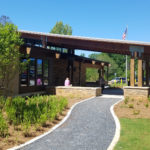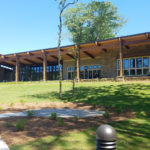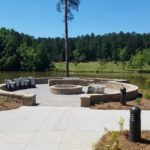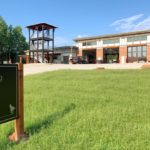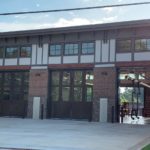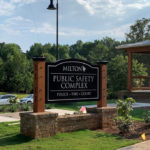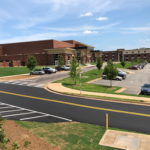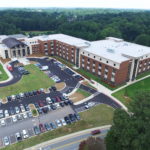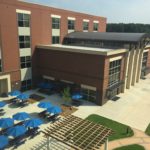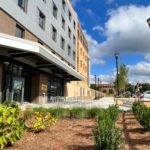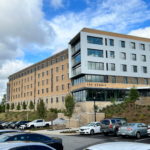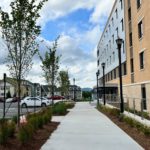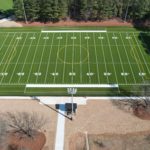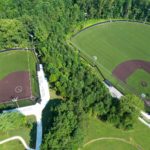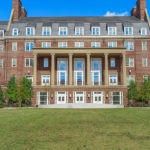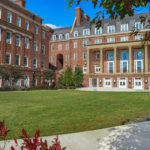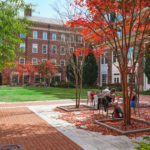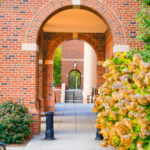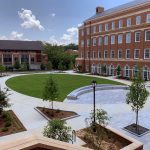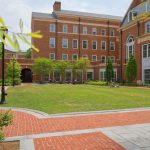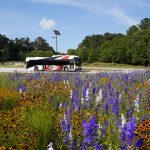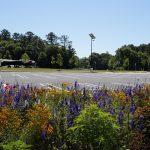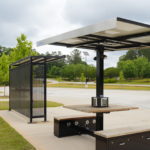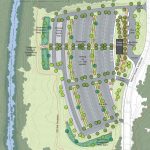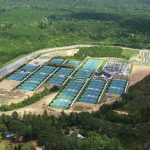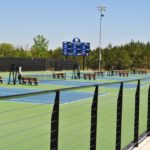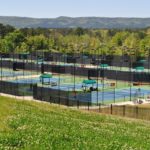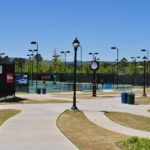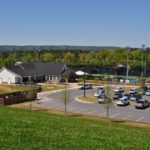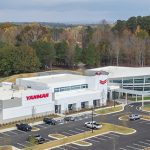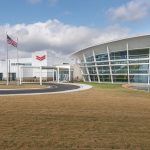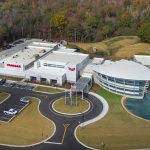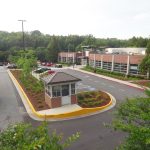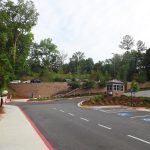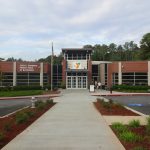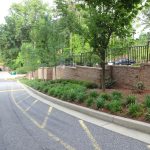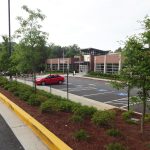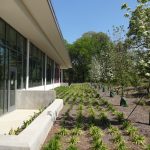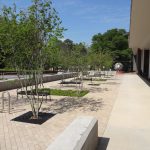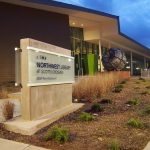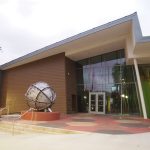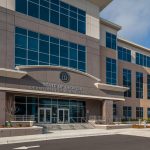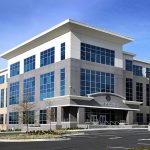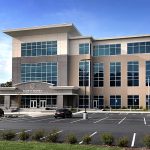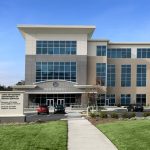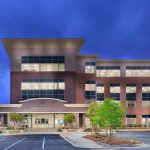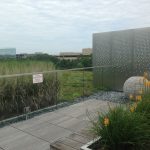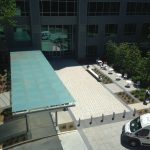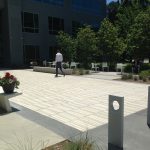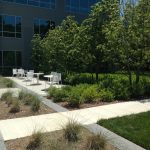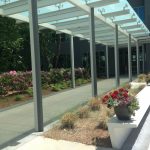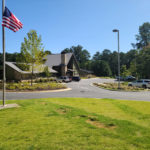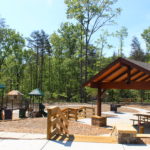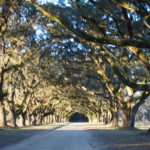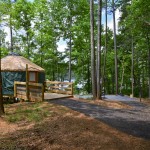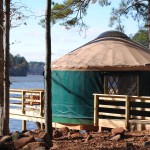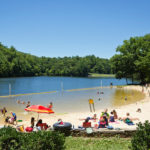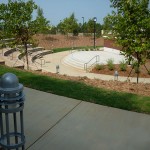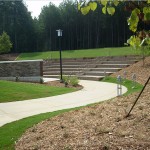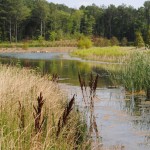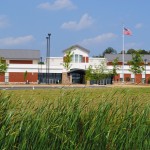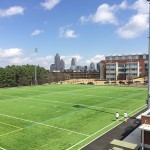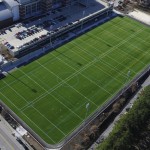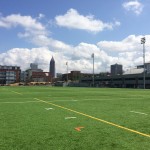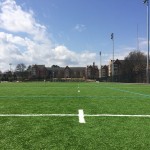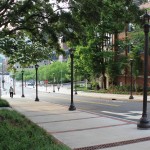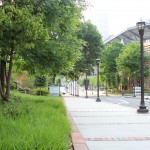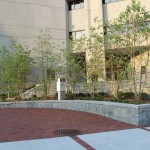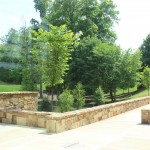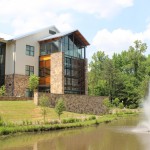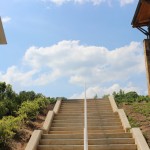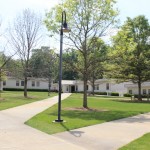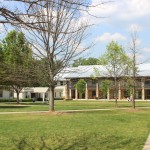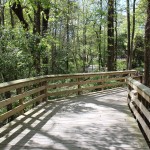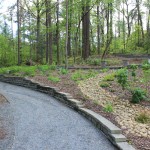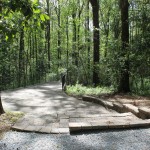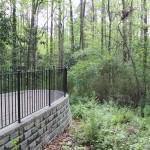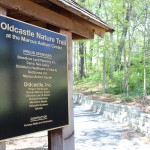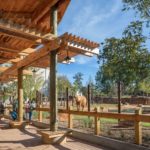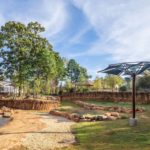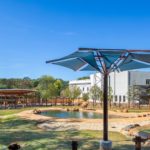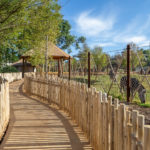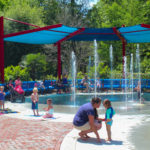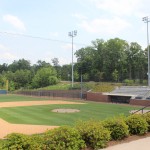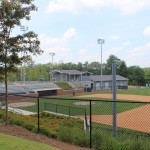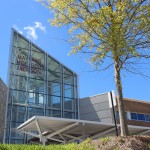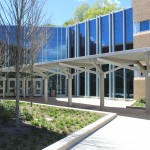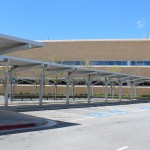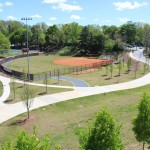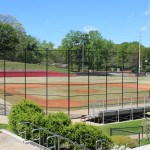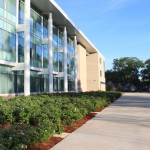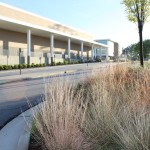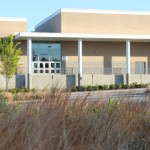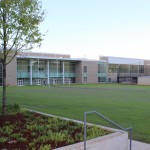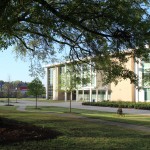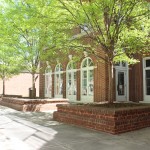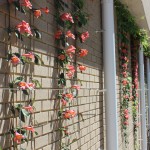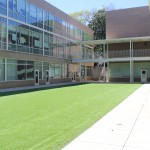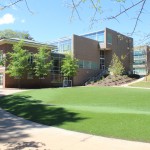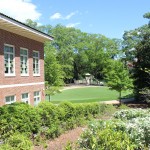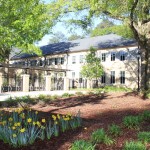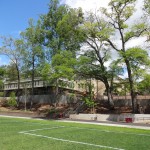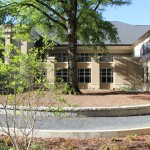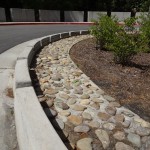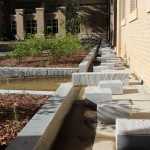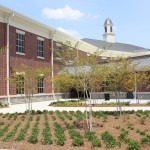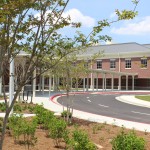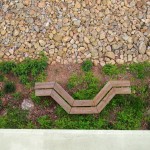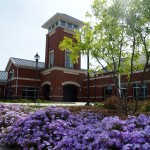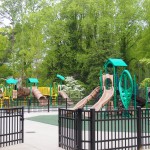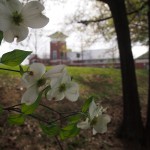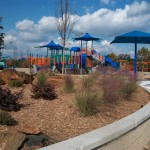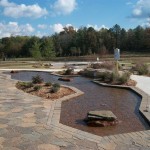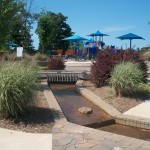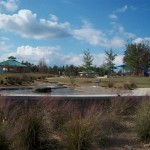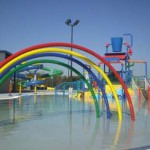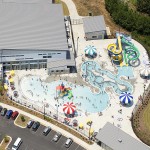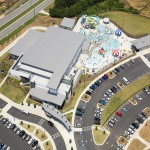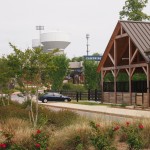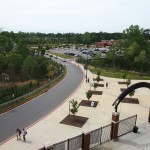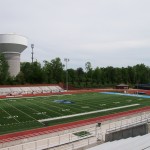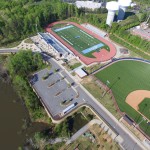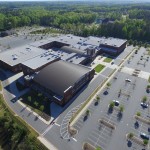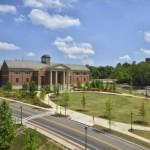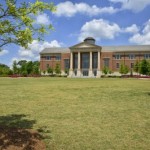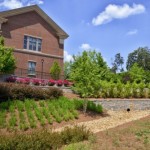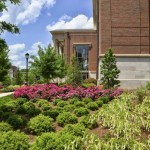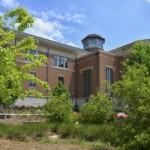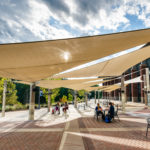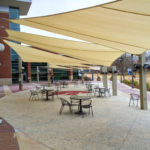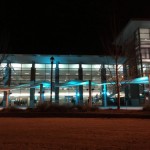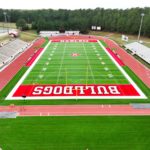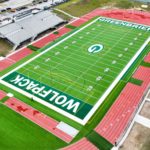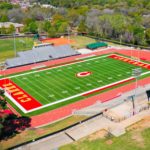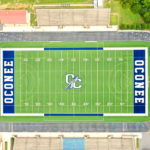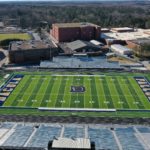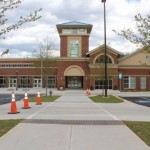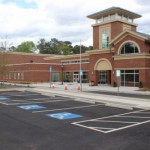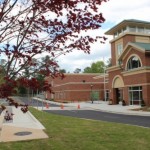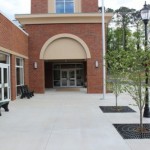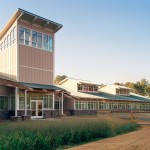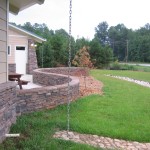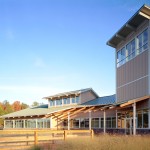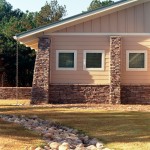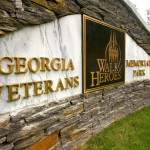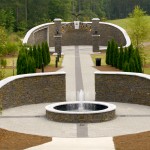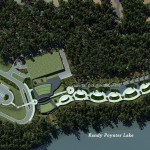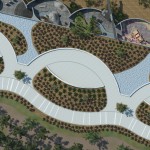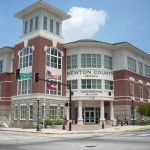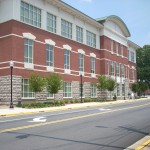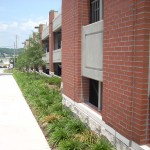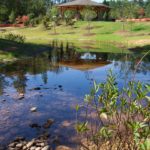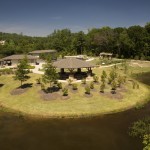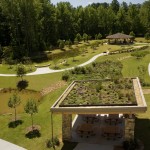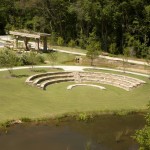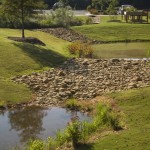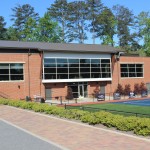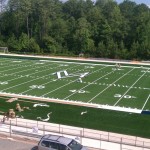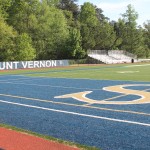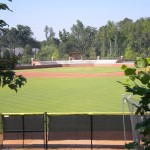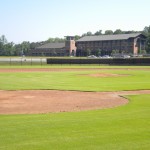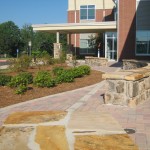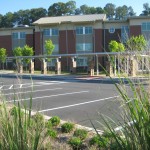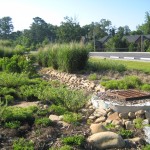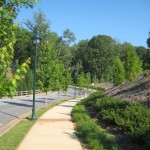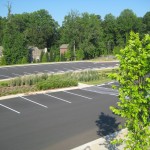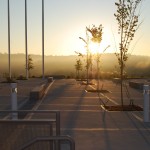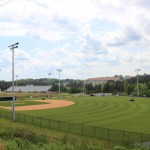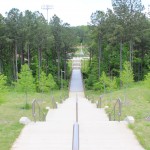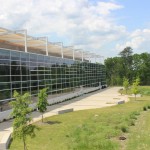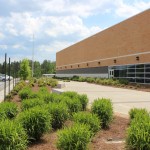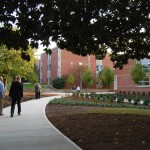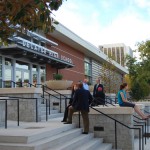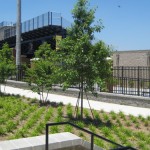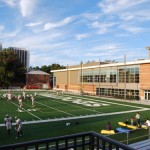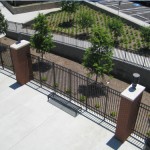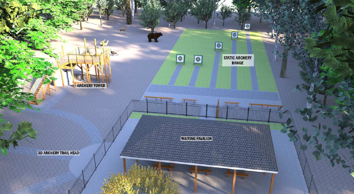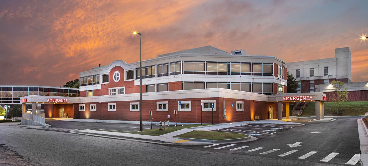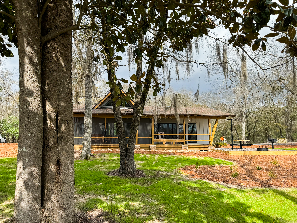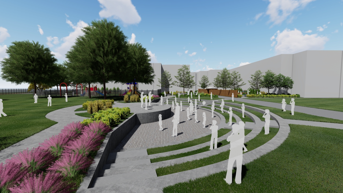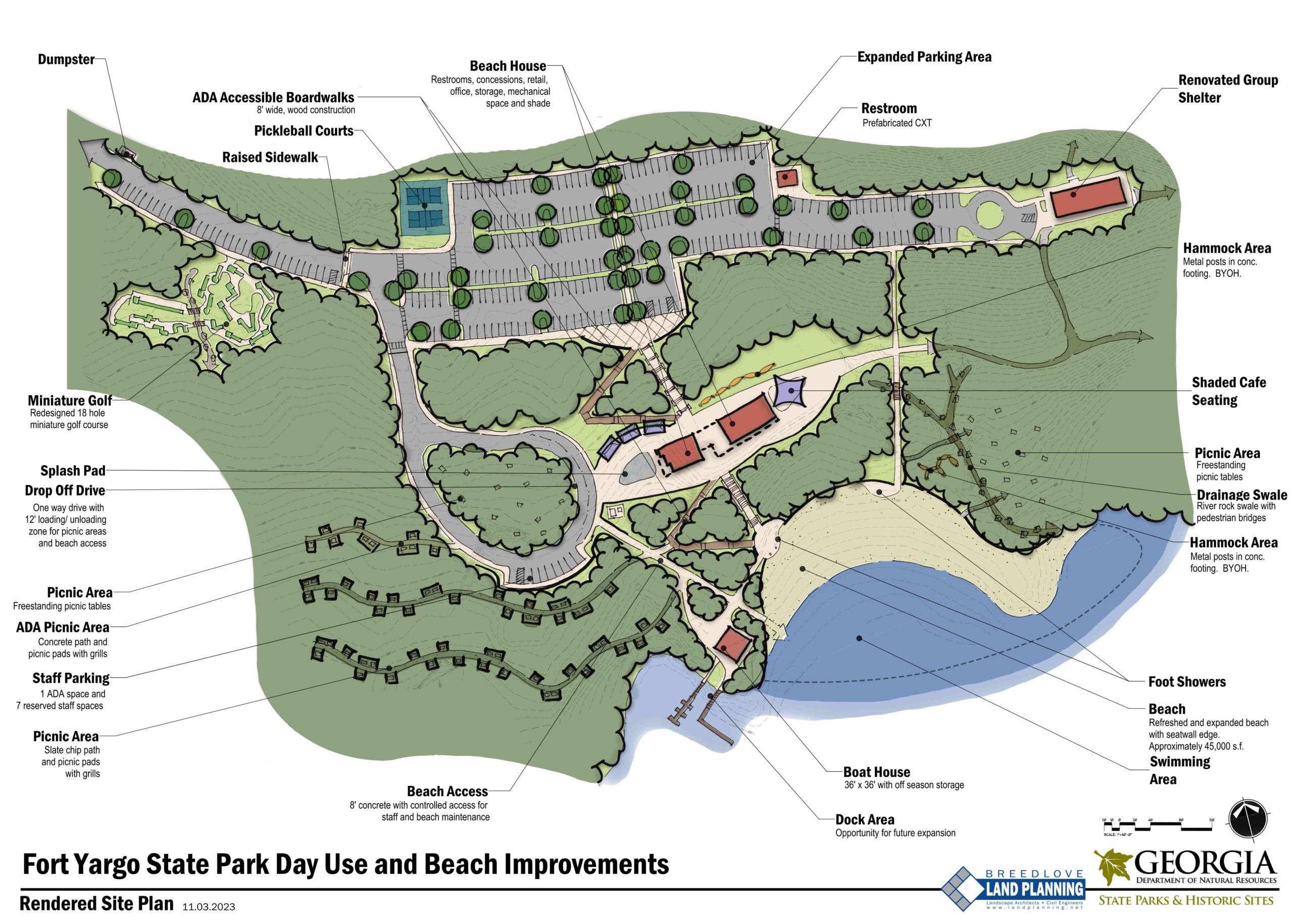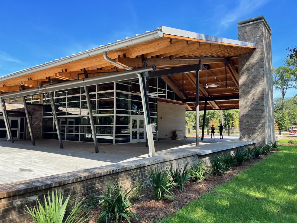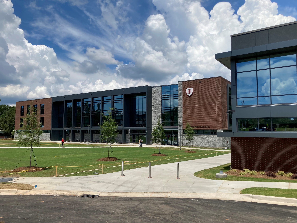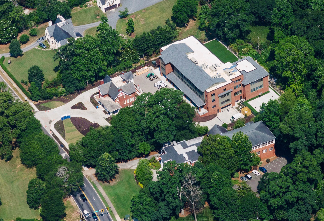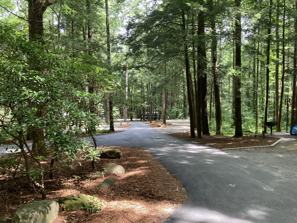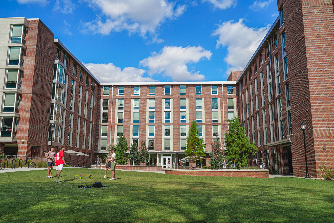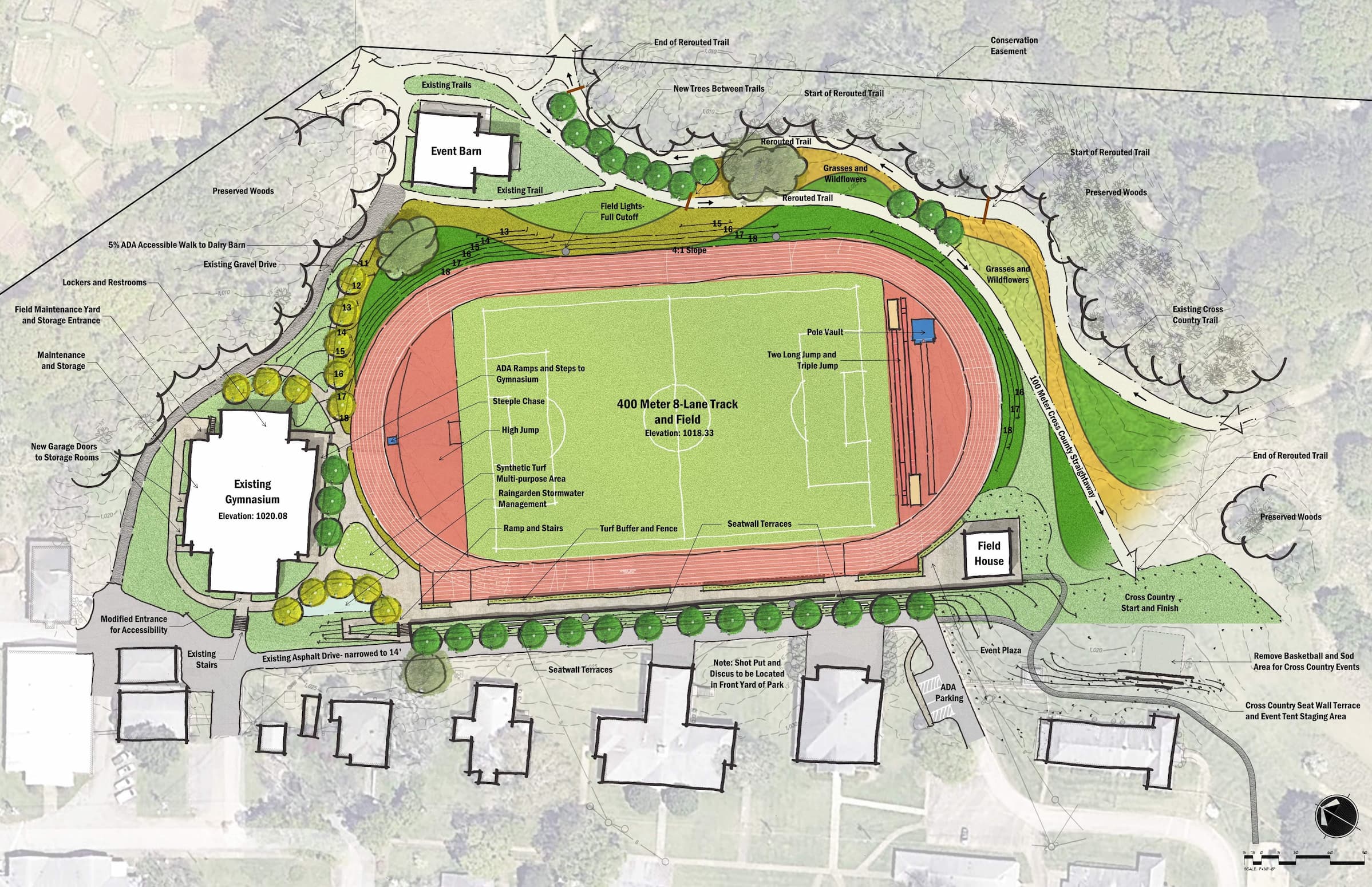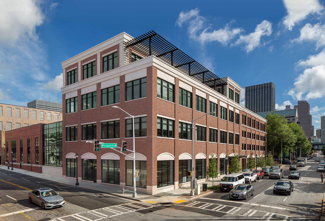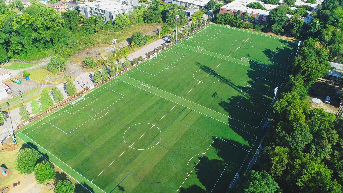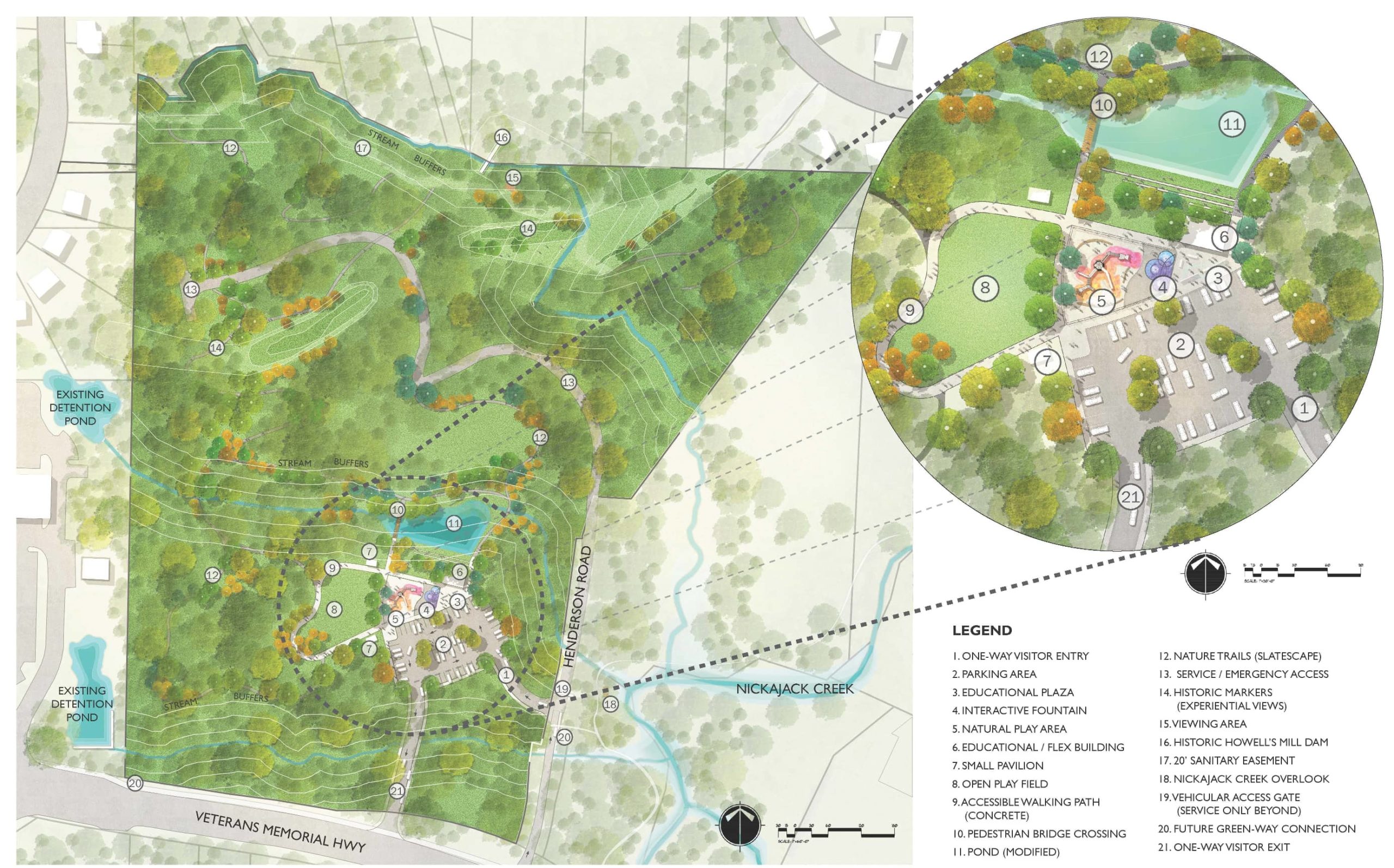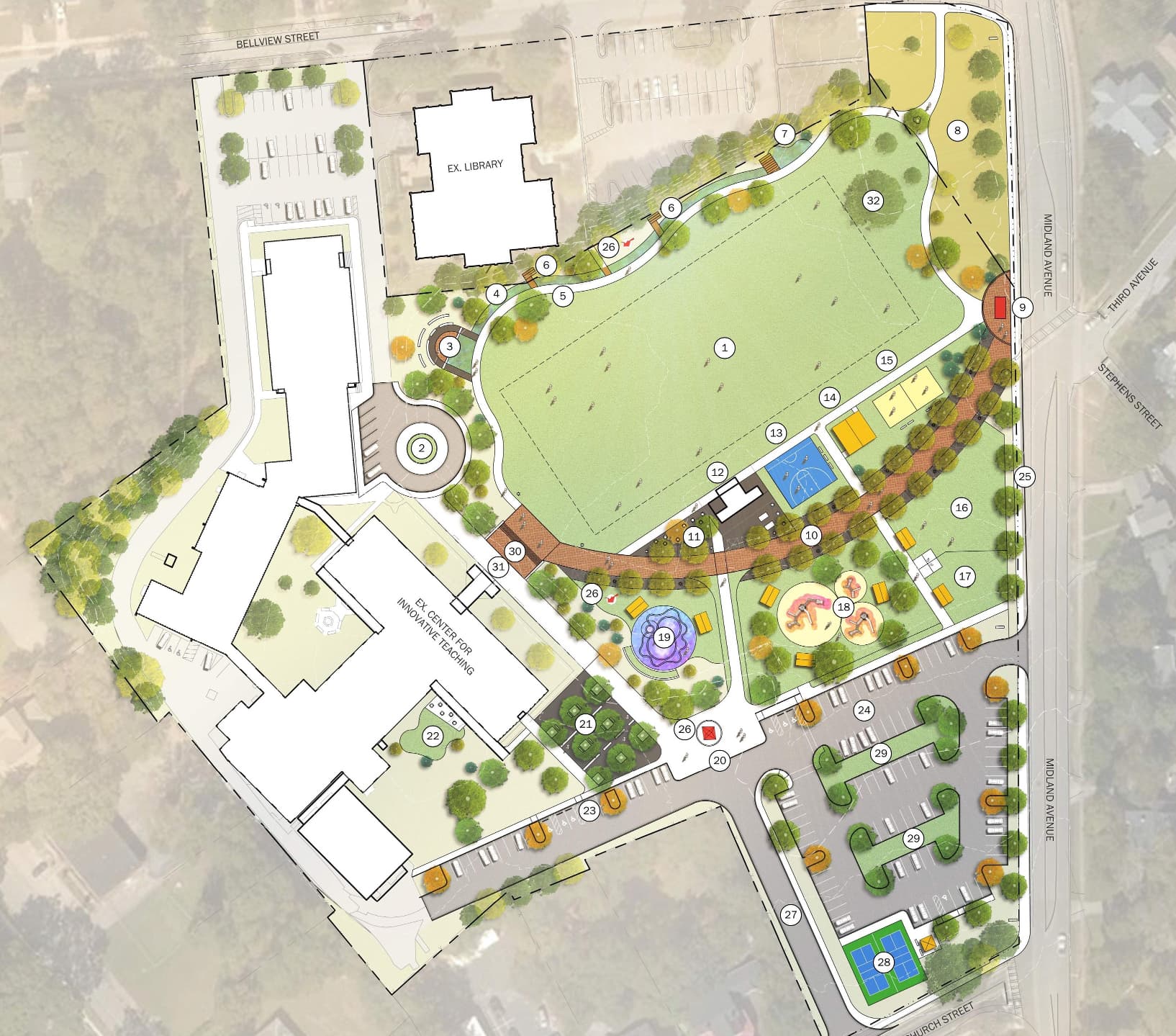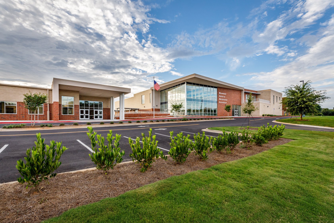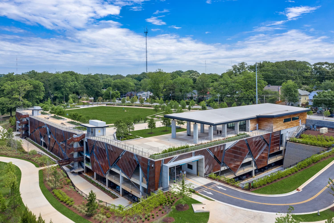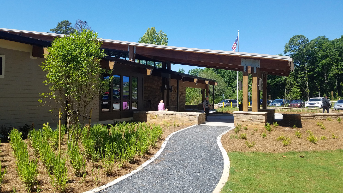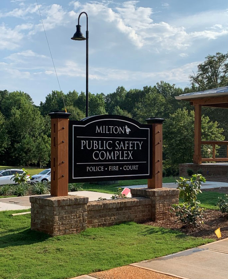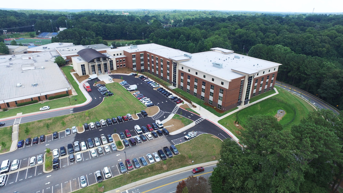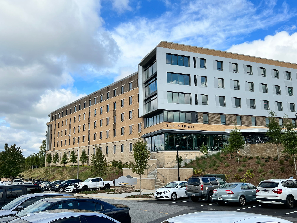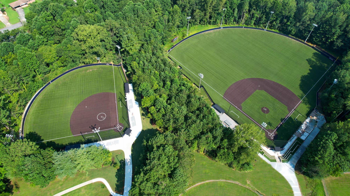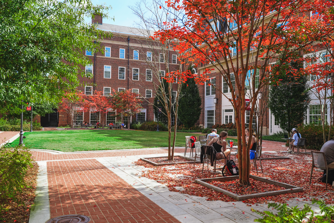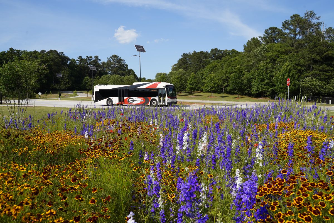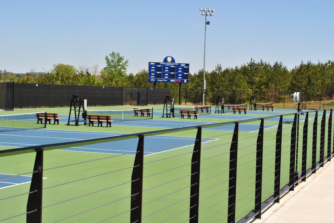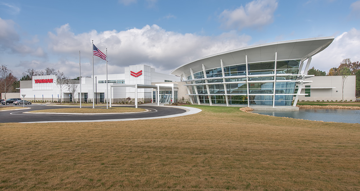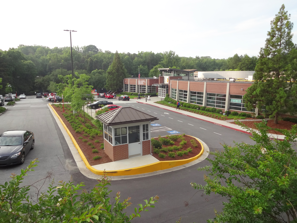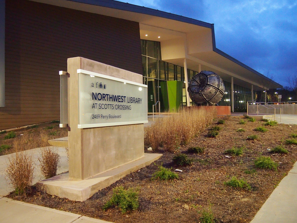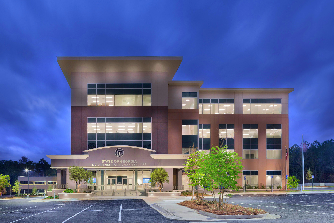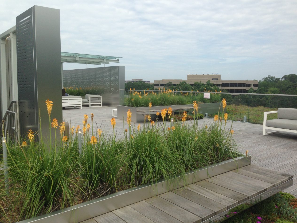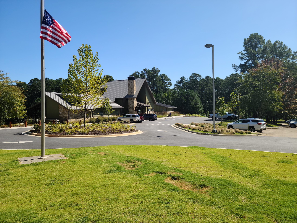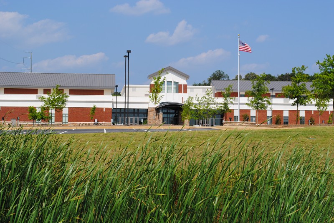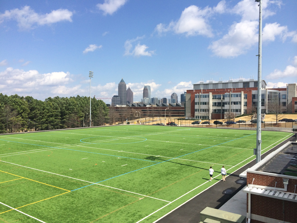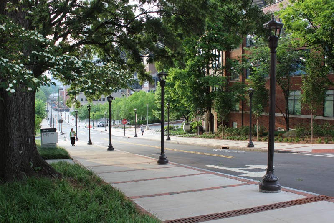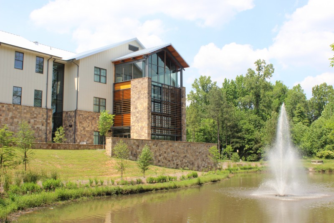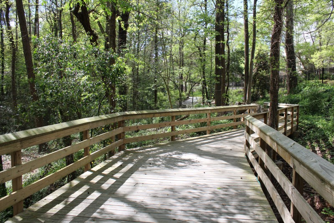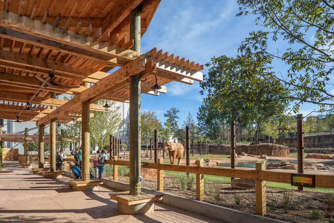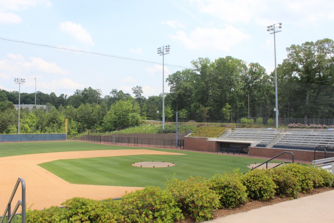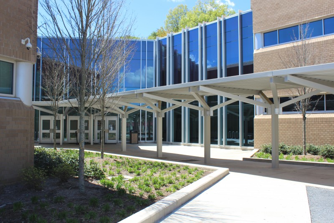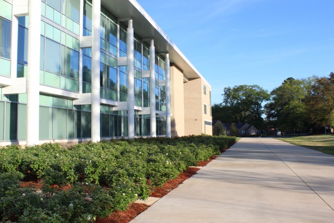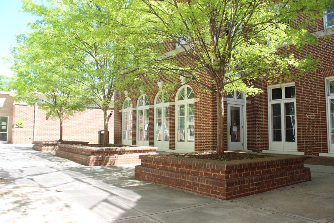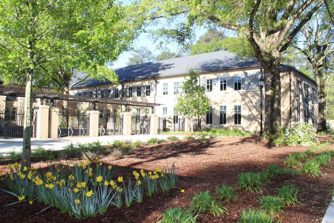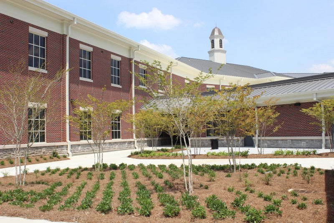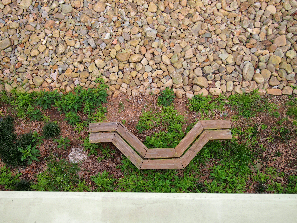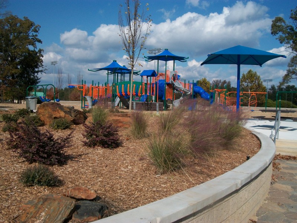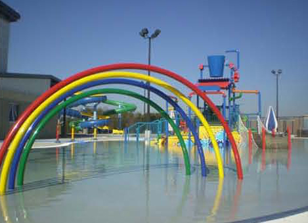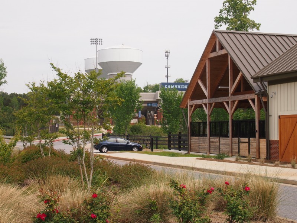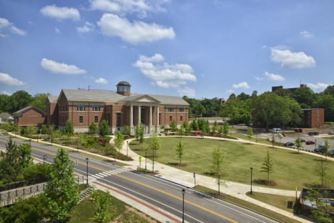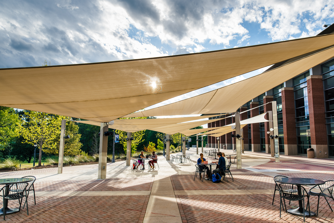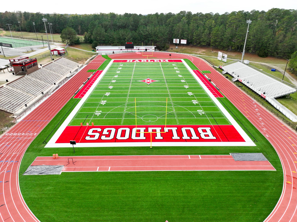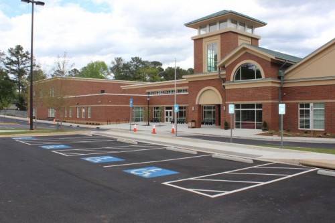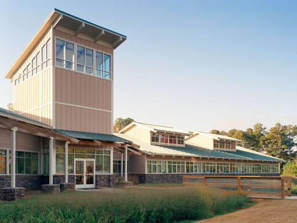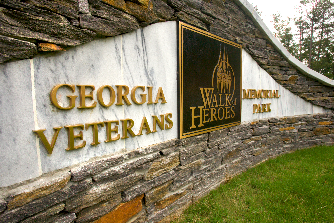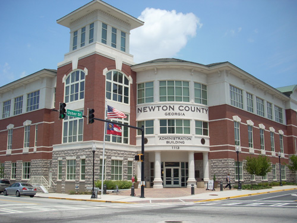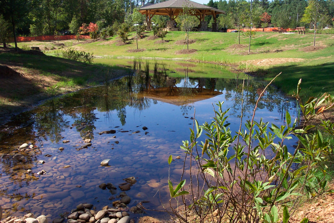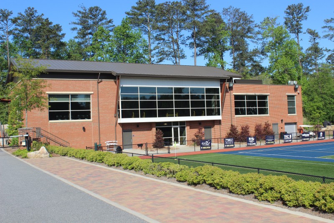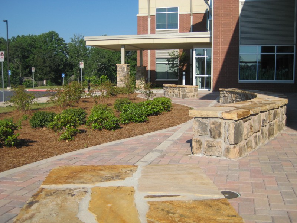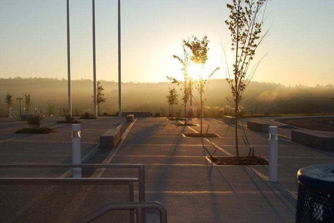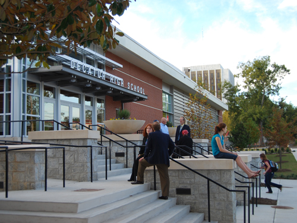
Georgia Department of Natural Resources Shooting Complex Master Planning
Various sites throughout Georgia
Since 2011, Breedlove Land Planning has been the lead consultant in developing a series of shooting sports master plans and studies to support the Georgia DNR Wildlife Resources Division with major improvements to public shooting ranges throughout the State. The first project involved creating a state GIS map of all public and private shooting ranges throughout Georgia and adjacent states. Then, utilizing demographic data and coefficients established by the National Sporting Sports Foundation, BLP projected the market needs of the shooting public within a 45-minute drive of existing ranges in Wildlife Management Areas. This information has allowed the State to systematically plan for range expansions that reach the most customers in the State and surrounding counties that abut Georgia. BLP also created a series of renderings and graphics depicting the ideal shooting complex so that the State could reach out to public and private partners to gain support and funding for improvements.

Piedmont Newton Hospital
Piedmont Newton Hospital Expansion & Renovation
Covington, Georgia
The Piedmont Healthcare Expansion and Renovation was a 5,000 square-foot expansion and 12,000 square-foot renovation of the existing emergency room area at the Piedmont Newton Hospital. The expansion and renovation included the addition of a triage area and new waiting room as well as a 4,500 square-foot addition to the ground level of the existing emergency department. The new area houses two nursing stations, 16 patient treatment rooms, a new ambulance entrance and fully equipped trauma room. The project doubled the emergency department’s capacity from 16 to 32 beds. The renovated area was operational during construction.

Little Ocmulgee State Park Cabins
Little Ocmulgee State Park Cabins
Helena, Georgia
Breedlove Land Planning worked alongside Collins Cooper Carusi Architects, Inc. and Bent Pine Construction on Georgia Department of Natural Resources’ Little Ocmulgee State Park Cabin Replacement. The project involved the design and construction of new cabins to enhance the visitor experience at the state park. The collaboration between these firms resulted in modern, sustainable accommodations that blend seamlessly with the natural surroundings of the park.
BLP provided civil and landscape architectural services for the demolition of the old cabins and the building of the new code-compliant cabins with enhanced utilities, as well as the realignment and repaving of the cabin loop.

Grace Baptist Academy
Grace Baptist Academy
Chattanooga, Tennessee
After a tornado wiped out the entire campus in spring of 2020, Breedlove Land Planning(BLP) was brought in to assist with the +/-$45 million campus rebuild. The campus rebuild included an elementary building, an upper school, a church, a daycare, athletic facilities and a series of outdoor gathering spaces/classrooms. BLP offered sportsfield design services for the recreation of all campus athletic facilities including baseball, softball, football/soccer multi-use field and the mid-way practice field. All fields are designed for synthetic turf.
BLP also provided landscape architecture services for the campus. This included three packages – code required plans, campus wide planting plans, and athletic facilities and a courtyard package. The courtyards packages included the design of outdoor learning spaces across the campus: an outdoor amphitheater, a working garden plaza complete with farm to table learning opportunities, an outdoor science lab, a performing arts courtyard which doubles as the outdoor dining plaza adjacent to the cafeteria, and a lower school outdoor classroom. The campus redesign also included the addition of multiple playground areas to support the church and various grade levels at the lower school.

Fort Yargo State Park Day Use & Beach Improvements
Fort Yargo State Park Day Use & Beach Improvements
Winder, Georgia
Breedlove Land Planning led the master planning, design, and permitting of a new fully accessible and extended beach, picnic pavilions, concessions and retail, splash pad, boat house, mini golf, and much more. This project is expected to be completed in time for the summer season of 2025!

Wormsloe Historic Site Visitor Center
Wormsloe Historic Site Visitor Center
Isle of Hope, Georgia
Breedlove Land Planning is proud to have completed the new Wormsloe Historic Site Visitor Center on Isle of Hope, Georgia. BLP was the lead designer for the project, producing the master plan, multiphase construction package and engaging Collins Cooper Carusi to provide architectural services. Johnson Laux Construction managed the phase two building package. This project opens up an entirely new door of historical and natural interpretation of this breathtaking peninsula. The project is sited just north of the historic 18th century roadbeds of Isle of Hope and Parkerville roads as well as 1930’s auto racing berms long since reclaimed by the coastal forest. The position of the building allows for exploration and interpretation of these important features, which have previously been difficult for the public to view when visiting the historic site.
Sustainable site features include a bioretention raingarden in the middle of the parking lot to filter stormwater pollutants and promote runoff infiltration, a constructed wetland adjacent to the east side of the visitor center, and the use of native plants appropriate for the coastal plain and Isle of Hope.

Holy Innocents’ Episcopal School – Upper School Humanities Building & Lower School Building
Holy Innocents’ Episcopal School – Upper School Humanities Building & Lower School Building
Atlanta, Georgia
Since 2004, Breedlove Land Planning has been providing site design services for the campus of Holy Innocents Episcopal School. This includes the most recent development of their Upper School Humanities Building, the Lower School classroom, the campus quad and the Golden Bear statue.
The humanities building houses the English, World Language, Religion, History, Global Education and College Counseling departments with collaborative learning and social spaces for students and faculty. This innovative building overlooks a large greenspace and central courtyard. Across the quad lies the Lower School building, complete with high tech classrooms, hands-on learning spaces and flexible common areas including an outdoor green space and play area. Greeting all visitors to campus stands the Golden Bear, a 10-foot-tall bronze statue surrounded by Georgia granite, specimen boulders and a synthethic turf area ideal for photos and gatherings. BLP is proud of our long history serving the school and encourage all students to “Stand Tall, Stand Proud. You are Forever a Golden Bear.”

Paideia School Junior High
Paideia School Junior High
Atlanta, Georgia
Long recognized as one of America’s most beautiful neighborhoods, the Franklin Law Olmstead designed Druid Hills Historic District blends stately homes, places of worship and schools with large swaths of parks, greenspace and old growth forest. Along Ponce de Leon Avenue, The Paideia School is one of the neighbor’s most recognized intuitions and a nationally renowned private school.
Breedlove Land Planning, working with Perkins + Will architects, provided master planning, site design and construction administration services for a new Junior High campus. The new academic building was tucked into the rear of the property, preserving and celebrating the existing ‘Jackson Estate’ built at the turn of the 20th century. The site design intentionally mimics a residential scale along the front yard, to blend the school into the residential character of the historic district. The planting palette was greatly influenced by the Druid Hill design standards, utilizing trees, shrubs and groundcovers that Franklin Law Olmstead would have specified. Porous pavers, infiltration trenches and engineered sportfields at the rear of the property work to ensure 1″ of all stormwater runoff on the site is infiltrated into soils, reducing runoff and recharging base flow and aquifers. The result is a performance landscape that is historically appropriate and honors Druid Hills.

Vogel Campground
Vogel Campground
Blairsville, Georgia
Founded in 1931, Vogel State Park is the second oldest state park in Georgia. Located at the base of Blood Mountain and surrounded by National Forest, Vogel is an iconic state park and one of the most heavily visited in Georgia. Breedlove Land Planning created a campground master plan and construction documents to renovate 90 RV camping sites located along one of the most ecologically sensitive and well-preserved eastern hemlock forests in the State of Georgia.
Sites were upgraded to have modern amenities such enhanced outdoor living areas, 100-amp power, sewer hookups and Wi-Fi availability while ensuring no removal of any existing hemlock trees within the park. During construction, low impact erosion control best management practices, such as silt socks, haybales, and mulch, controlled sediment from escaping into adjacent trout streams while at the same time eliminating the trenching of traditional silt fence, which could kill adjacent trees. The project was completed in three phases, allowing two-thirds of the campground to remain occupied as construction was performed. This ensured a high degree of public use and steady revenue for the park during construction, as opposed to a complete campground shut down which is common for a renovation of this kind.

University of Georgia – Black-Diallo-Miller Hall
University of Georgia – Black-Diallo-Miller Hall
Athens, Georgia
The Black-Diallo-Miller First-Year Residence Hall, the first new residence hall built on campus in nine years, is named in commemoration of the first African American students to enroll as freshmen and finish their undergraduate degrees at the University of Georgia. Constructed to fulfill the demands of present-day first-year students, it also integrates the knowledge acquired from decades of managing and maintaining UGA housing facilities.
This project delivers new double occupancy rooms that are flexibly designed to allow students the ability to reconfigure and customize the in-room furniture layout. Additionally, bedrooms include individualized climate control. Privacy-enhanced community bathrooms are located on each hall or wing of the facility.
The design intent reflects an efficient use of space that supports the continued commitment to an appropriate balance between study needs and affordability. The collaborative space offered to students in the freshman housing community strongly supports and enhances the University’s academic mission and student-centered focus. This model provides the University’s academic mission and student-centered focus. This model provides students with a sense of connection to fellow students and, consequently, a stronger sense of community. This new facility captures and expands upon these benefits and further improves the student experience through the inclusion of enhanced amenities, such as providing student study lounges, laundry areas, and community kitchens.

Legacy Park Track & Field Master Plan
Legacy Park Track and Field Master Plan
Decatur, Georgia
Breedlove Land Planning is leading the design of this joint venture project between the City of Decatur and City Schools of Decatur for a new 400 meter 8-lane track and field and a 1,600-sf. field house. The configuration of the track reflects a collegiate layout. Synthetic turf will be used as the field material, with striping for 70×110 yard soccer and other recreational sports. Six restrooms, light concessions, office space, and storage are all placed in the proposed field house. Access into the existing gymnasium is redesigned to become ADA compliant. In addition, access down to the track and field and circulation from the proposed field house to the existing gymnasium provide an ADA accessible route. The existing gymnasium will be renovated for restrooms and shared storage space between the City of Decatur and the City Schools of Decatur. The improved cross-country trail will be separated from the track and field by steep topography and prairie grasses. In all, the project focuses on establishing a shared track and field facility with meaningful circulation and amenities, while preserving the unique character of Legacy Park Decatur.

Georgia Municipal Association Headquarters
Georgia Municipal Association Headquarters
Atlanta, Georgia
The Georgia Municipal Association (GMA) constructed a new headquarters building on their existing property at 201 Pryor Street in downtown Atlanta. The facility includes a new office building, the renovation of the existing headquarters building, a new 150-space parking deck, and the creation of outdoor courtyard/collaboration spaces. The original facility was built in the early 1900s and expanded in 1987. The new facility faces both Trinity Avenue and Pryor Street and includes a new front door located off of Pryor Street.
Breedlove Land Planning provided civil engineering and landscape architecture services for the project, which had a myriad of challenges. Stormwater management systems had to be designed underneath the parking structure, which was weaved in between aggregate piers to support the weight of the structure. New streetscapes including canopy trees, lights, and site amenities, were designed to help activate a long-neglected street. A new courtyard with built-in seating, movable furniture, plants, and a water feature, connects the two buildings and provides a memorable outdoor space for hosting functions and daily activities on a variety of scales.

Inter Atlanta FC – Arizona Avenue Soccer Complex
Inter Atlanta FC – Arizona Avenue Soccer Complex
Atlanta, Georgia
Breedlove Land Planning worked with the Inter Atlanta FC to convert three full size natural turf soccer fields to synthetic turf. To begin the process, our team lead the club through a series of field tours, synthetic turf manufacturer interviews, and product education series. We worked together to narrow down product options to best fit the needs of the club. Ultimately, the club ended up with one of the finest turf systems in the region – including an organic infill and shock pad.
The field conversion required creative design solutions to provide the full field dimensions desired by the club. A retaining wall doubles as a drainage solution along the eastern edge of the field. Additionally, negotiations and design iterations with the city of Atlanta stormwater engineers led to a stormwater management approach below the field which offered necessary detention, runoff reduction and channel protection.
The complex has served the club well and further enabled their continued growth. As a testament to their satisfaction with our design services, the club has engaged BLP to assist in the design of multiple new field projects at additional locations.

Henderson Road Park Master Plan
Henderson Road Park Master Plan
Cobb County, Georgia
This project attracted two distinct community groups with opposing opinions on how best to utilize this 29-acre property in Mableton, GA. One group, consisting of historic preservation advocates, sought to preserve historic civil war earthworks and remnants of a historic gristmill that exists on property. The second group, comprised of family-oriented citizens from adjacent neighborhoods surrounding the park property, advocated for close-to-home active recreation opportunities for their children.
Through thoughtful public engagement, BLP guided stakeholders to a solution received as a “Win” by both sides. BLP used McHarg’s Method to overlap multiple layers (vegetation, streams, cultural resources, topography, etc.) to highlight areas of the site most suitable for development. Through simplified diagrams, stakeholders gained a clear picture of how best this site could be developed. The end result is a master plan which offers experiential education opportunities for cultural resources, preserves and enhances natural systems, provides a much-needed play space with an interactive fountain feature and offers a multi-purpose community facility for revenue generation. Support came from both sides leading up to adoption by the Board of Commissioners in January of 2020.

Center for Innovative Teaching (CFIT) Park Master Plan
Center for Innovative Teaching (CFIT) Park Master Plan
Winder, Georgia
This project has been many years in the making. The Barrow Community Foundation formed an effort to bring a destination park into the city of Winder. The Barrow County School System agreed to partner with the foundation to allow the park to exist on the current Center for Innovative Teaching site.
The program is intended to provide unique elements not commonly found in nearby parks including: pollinator gardens, an amphitheater with stage, stormwater management bio-cell areas, interactive splash pad, inclusive destination playground areas for all ages and abilities, a dog park, pickleball courts, an open play field, basketball court, and volleyball. Additionally, the park will provide a variety of plaza spaces for gathering, outdoor classroom areas, and art sculptures. Additionally, an area has been provided to allow for food truck events.
Interpretive signage and other elements will educate on the cultural, historic, and natural resources of the site. An enhanced streetscape will tie the site back to historic downtown Winder. The improvements will include a multi-use path for walkers and bikers, as well as street furniture, street trees, and lighting.

Barrow Arts and Sciences Academy
Barrow Arts and Sciences Academy
Barrow County, Georgia
Breedlove Land Planning was selected by Barrow County School System to provide master planning and site design for a new 86,000 SF high school and future phases. The 94-acre site includes the Sims Academy and the Innovation Amphitheater. Lanier Technical College also has a two-story building on adjacent contiguous property. These existing facilities share a similar design, and Barrow County Schools requested that the new school have a complementary design.
Breedlove Land Planning provided full master planning and site design services, which included developing the scope of construction; development of concept, preliminary, and final design documents; environmental documents; utility coordination and relocation plans; right-of-way plans and documents; specifications and contract documents; contract administration.

Grant Park Gateway
Grant Park Gateway
Atlanta, Georgia
Breedlove Land Planning provided extensive site design services for the City of Atlanta’s Grant Park Gateway project. The project replaced deteriorating surface parking lots in Grant Park with usable park space, in the form of an expansive green roof on top of a state-of-the-art, three level, 1,000 space parking garage. The parking garage structure is discreetly tucked into a hillside so that there is a flush transition between the adjacent Boulevard right-of-way and the green roof. The design also includes a restaurant building, renovations to an existing pond, and improvements to adjacent park areas so that the project is stitched seamlessly into Grant Park’s fabric.
Breedlove Land Planning helped to successfully navigate a rather polarizing project by assisting with coordination efforts to obtain neighborhood approval as part of the permitting process. By means of public hearings and meetings with community leaders, Breedlove Land Planning presented the project, engaged the neighborhood, and respectfully addressed community concerns.
The project pursued LEED Silver Certification for the sustainable green roof and restaurant building, SITES Gold Certification for sustainable land development, and Parksmart Silver Certification for environmentally friendly parking design. This is the first project in the world that holds all three certifications.

Fort Yargo State Park Visitor Center
Fort Yargo State Park Visitor Center
Winder, Georgia
Breedlove Land Planning provided landscape architecture services for the park’s new main entrance and visitor center building. The overall project included a new vehicle entrance and visitor center building. The overall project included a new vehicular entrance to the park (including guardhouse, driveways and parking lot improvements) and a new visitor center building with associated site amenities. These amenities include a large fire pit area, plaza gathering spaces, and a bike rental hub. The design emphasizes views of the lake and historic fort and provides connection to future trails across the lake. BLP also provided the planting design for the entire site.
Breedlove Land Planning has assisted the Department of Natural Resources on a multitude of diverse projects over the past two decades. We have worked with the State to produce master plans and to design trails and trail systems, parking lots, campgrounds, boardwalks, septic fields and a host of other site amenities.

Milton Public Safety Complex
Milton Public Safety Complex
Milton, Georgia
Breedlove Land Planning provided landscape architecture and civil engineering services for Milton’s new public safety complex, which includes a 15,000 SF facility with three bays for fire engines and equipment. The one-story police station and court facility is just under 25,000 SF with a partial basement. Both buildings can be accessed from Cambridge High School Road with around 140 total parking spaces for the public and staff.
Both facilities incorporate a similar look to Milton City Hall, with earth-tone brick, board and batten, heavy timber and vertical siding. A four-board equestrian fence lines the complex along Cambridge High School Road and canopies were constructed over entrances to the police station/court building. The site design includes native landscaping materials and grassy areas surrounding the complex and within parking lots.

Walton High School
Walton High School
Marietta, Georgia
Breedlove Land Planning is providing landscape architecture and civil engineering services for this multi-phased high school replacement project. The school remained open throughout construction, which included a complete teardown and rebuild of classroom facilities. Phase I of the project was completed in July 2017, and provides 132 classrooms.
Phase II added a performing arts facility and renovated athletic facilities. Athletic facility improvements include tennis courts and track resurfacing, as well as stadium, concessions, and restroom improvements. The existing baseball field was also renovated.

Kennesaw State University The Summit – Freshman Residences
Kennesaw State University The Summit – Freshman Residences
Kennesaw, Georgia
The Summit Campus Housing project is the first phase of a larger west campus sector expansion aimed to increase amenities for on campus residential student life. The site itself was largely undeveloped, with the exception of an existing parking area to remain in phase 1. Possibly the site’s greatest challenge to development is the substantial grade change, requiring immense creativity to provide functionality and access. The Phase 1 building of the West Campus Residencial Sector provides 508 new beds for incoming freshmen, a café, and multiple outdoor plaza gathering spaces.
Breedlove Land Planning provided campus planning and landscape architecture services. The project scope included layout of building and future building locations along with greenspace, access, parking, and walkways to cover the sector. Detailed design of hardscape and landscape materials was provided for the phase 1 housing building. The BLP scope included vehicular and pedestrian access design, detailing of plaza spaces, walls, railings and site furniture, selection and layout of site lighting, and planting design. The material language selected for Phase 1 is intended to establish a new identity for this sector of campus moving forward. Thoughtful selection ensures this sector will fit within the greater context of campus, but also moves towards a more modern style.

Gresham Park Baseball Field Turf Conversion
Gresham Park Baseball Field Turf Conversion
Atlanta, Georgia
Gresham Park is considered a hub for black youth baseball and softball in south Atlanta, where several major and minor league players got their start, including current Braves outfielder and Georgia native Michael Harris II. Over 500 children play baseball and softball at Gresham Park every year, but due to a lack of funding the facilities had fallen into disrepair.
Improvements to the park’s baseball and football fields are being funded through a partnership between Dekalb County and the Atlanta Braves Foundation. New synthetic turf for seven fields, new batting cages, fencing, scoreboards, concrete sidewalks plazas and concession stands will be installed throughout the park, located near Clifton Church Road. Ceremonies were held for special field dedications: the championship baseball field named in honor of the late Hank Aaron and the new softball field dedicated to Bill Lucas, the first black general manager in MLB.
To learn more, check out this great video on MLB.com: View Video

UGA Business Learning Community
University of Georgia Business Learning Community
Phases II & III
Athens, Georgia
The University of Georgia Business Learning Community is a multi-phased project to expand the Terry College of Business. While Breedlove Land Planning was not involved in Phase I, BLP provided civil engineering services for subsequent phases, which required coordination with the design of all three phases. Phase II is the largest phase of the project, adding three buildings that create a beautiful central courtyard between Phase I and Phase II buildings. The project included rerouting several major utility duct banks and utility corridors prior to beginning contraction to avoid interruption of services throughout campus. Phase III completes the five-acre Business Learning Center Community Campus and includes two new four -story buildings providing additional classroom space, faculty and staff offices, and conference rooms.

University of Georgia – Park & Ride Expansion Lot
University of Georgia – Park & Ride Expansion Lot
Athens, Georgia
Breedlove Land Planning created a phased master plan for shared facility between UGA and Athens-Clarke County public transportation to improve access to campus through off-campus parking and multiple modes of transportation through the adjacent networks including UGA bus routes, ACC bus routes, public sidewalks, and the Oconee Greenway trail. BLP provided full preliminary evaluation services including solicitation for survey and geotechnical exploration, concept review with local permitting officials, and cost estimating for budget review with UGA and the selected General Contractor. The parking facility is planned to allow for incremental construction beginning with Phase 1, the bus facility and 170 parking spaces. Cost estimation was utilized to determine logical points of completion for each phase.

Rome Tennis Center at Berry College
Rome Tennis Center at Berry College
Rome, Georgia
The Rome Tennis Center at Berry College is one of the largest tennis facilities in North America. The 60-court facility includes 54 United States Tennis Association (USTA) standard, asphalt tennis courts, six of which are NCAA regulation courts, and three center courts for tournament and collegiate play. The facility also includes eight “10 & Under” tennis courts. All courts have lighting and access to shade structures.
The extremely topographic nature of the site created a design challenge. The terracing of the land allows for the program, 0% slope tennis courts, to be efficiently nestled into the natural lay of the land, which includes 70+ feet of drop from its highest point. The location of the clubhouse, terraced above the tennis courts, allows for an elegant entry into the site, and will draw one’s eye to the exceptional views beyond. The entire terraced design is ADA accessible, does not have steps, and has wider entry ways to accommodate sport chairs for wheelchair tennis.

YANMAR EVO CENTER
YANMAR EVO//CENTER
Acworth, Georgia
YANMAR America’s EVO//CENTER offers an unparalleled hands-on educational experience in which students and visitors can work directly with Yanmar machines, in classrooms and in the field, to learn about food production and the environment. The 50,000 SF center offers training classrooms, an auditorium and an interactive museum with exhibits on historic practices and equipment relative to food production. The center also includes a “Working” Agricultural Training Field of approximately two acres, which allows YANMAR to grow local, seasonal crops on site.
The overall site layout and the design blend the Evo//Center with its rural Cherokee County surroundings. Yet special accent features, including the reflecting pond and the outdoor dining commons, draw inspiration from traditional Japanese garden elements, a nod to YANMAR’s native country. Breedlove Land Planning preserved a majority of the 52-acre site including preservation of 32 acres of existing wooded areas. Additionally, over 225 new caliper trees were planted within the developed areas of the site. The project also includes over 250,000 SF of custom native, low-maintenance “meadow” mix which speaks to the site’s rural surroundings. The meadow mix only requires mowing twice a year and does not require irrigation – a huge saving in water usage as compared to traditional turf grass.

Carl E. Sanders Family YMCA at Buckhead
Carl E. Sanders Family YMCA at Buckhead
Atlanta, Georgia
The Carl E. Sanders Family YMCA at Buckhead is one of the flagship facilities of Metropolitan Atlanta YMCA. When the decision was made to greatly enhance the program, Breedlove Land Planning was retained to provide master planning, landscape architecture and civil engineering services. BLP led the effort to develop a detailed master plan identifying the full buildout of the site. The master plan was presented to various community groups and City of Atlanta departments before being approved. Upon approval, BLP moved immediately into the development of complex site construction drawings to allow site work construction to begin while the architectural team produced their documents. The site program includes new parking, stormwater management facilities, utility design, retaining walls, a playground, enhanced arrival and entry sequence, fire access upgrades and planting. Sensitive land planning allowed for the preservation of many large hardwood trees and preservation of tree canopy, which is a defining characteristic of the Buckhead neighborhood.

Northwest Library at Scotts Crossing
Northwest Library at Scotts Crossing
Atlanta, Georgia
The award-winning Northwest Library at Scotts Crossing is a part of the Atlanta-Fulton Public Library System. The project’s site design blends natural and urban context. Multiple acres of mature piedmont forest were preserved at the north end of the site, creating a dramatic backdrop for the project. The west and south street fronts were designed with generous fifteen- foot streetscape treatments utilizing porous pavers, tree wells, benches and other site amenities. The library was sited at the corner of the Perry Boulevard and Hollywood Road intersections, with a dramatic courtyard blending outdoor program space with the street to create cohesion. Stormwater management was designed to promote infiltration, and planting beds utilize native species without irrigation. The project received LEED Silver certification and was awarded a 2016 Honor Award from the Georgia Chapter of the American Institute of Architects.

Georgia Department of Human Services Center
Georgia Department of Human Services Center
Lawrenceville, Georgia
This four-story, 100,000 SF office building serves clients of the Department’s Division of Family and Children Services (DFCS), the Division of Child Support Services (DCSS), and the Division of Aging Services (DAS). The building houses 400 employees and is expected to serve more than 120,000 families in Gwinnett County.
The site design included two underground detention systems for the facility, which provide approximately 50,000 c.f. (370,000 gallons) of stormwater storage beneath the parking lots. BLP coordinated design and permitting efforts with the City of Lawrenceville, Gwinnett County, and the State of Georgia. These efforts helped to ensure seamless project execution.

Newell Brands Corporate Headquarters
Newell Brands Corporate Headquarters
Sandy Springs, Georgia
Newell Brands is a Fortune 500 company with offices around the globe. When Newell Brands renovated an existing office park in Sandy Springs, Georgia, Breedlove Land Planning was retained to provide civil engineering and site design services. The site program included the renovation of an existing parking deck, improved vehicular and pedestrian circulation, outdoor plaza and patio spaces and an intensive green roof. Due to various site constraints, Breedlove Land Planning had to file for variance approval with the City’s Board of Appeals to allow for encroachment into streambank buffers. The project’s emphasis on reducing imperious surface, vegetating large swaths of existing roof and improving the ecological performance of the site ultimately led to Board approval and the support of the Watershed Alliance of Sandy Springs, who recognize the redevelopment as a model for commercial redevelopment.

Georgia State Parks – Georgia Department of Natural Resources Task Order
Georgia State Parks – Georgia Department of Natural Resources Task Order
Various Locations in Georgia
Breedlove Land Planning has assisted the Department of Natural Resources on a multitude of diverse projects over the last decade. We have worked with the State to produce master plans and to design trails and trail systems, parking lots, campgrounds, boardwalks, septic fields and a host of other site amenities including, in part:
Cloudland Canyon: Improved trails, new campground, four overlooks and a yurt village.
Fort Yargo: New park entrance, master plan for new yurt campsite, walk-in campground and parking lot, master plan for Camp Willaway, Camp Willaway athletics field, parking lots, dining hall improvements, utility improvements, amphitheater and new campus open space.
Hard Labor Creek: Golf cart barn, comfort stations and a miniature golf course.
High Falls: Yurt campsite and design guidelines for new docks, piers and boathouses.
Magnolia Springs: Extensive boardwalk system.
Red Top Mountain: Iron Hill trail improvements, comfort stations and master plan for the park.
Richard B. Russel: Erosion control plans for Go Fish project and a $2-Million-dollar campground project.

Clarence Brown Conference Center
Clarence Brown Conference Center
Bartow County, Georgia
The Clarence Brown Conference Center in Bartow County, Georgia presented numerous design challenges. Protection of the existing creek, floodplain and state water buffers was essential while strategically positioning the program elements of the civic center within the limits of the property. In addition to an extensive site program including 400+ parking spaces and a 300 person capacity outdoor amphitheater, a series of new wet ponds were created to treat water quality and quantity while enhancing the aesthetics of the site. These ponds were planted with native and adapted plant species to remediate runoff pollutants while providing habitat for a variety of aquatic and amphibian life. The result is a striking aquatic centerpiece to this regional facility that is LEED Gold pending.

Georgia Tech Roe Stamps Field
Georgia Tech Roe Stamps Field
Atlanta, Georgia
In the heart of the Georgia Tech Campus lies one of the most utilized athletic fields in the Southeastern United States- Roe Stamps Field. Breedlove Land Planning provided master planning, landscape architecture and civil engineering for this brand-new facility. The project consisted of renovating a tired existing facility and the program included replacement of the synthetic turf surface, the addition of a running track, realignment of pedestrian circulation routes, a new storage facility, field lighting, hydration stations and fencing. While the field itself is impressive, beneath it lies the largest stormwater management facility on campus. The system is infiltration-based and designed to percolate forty-four acres of upstream urban area to help the campus meet its ecological performance targets. Roe Stamps Field is a true example of a performance-based design- above and below field level and was awarded ‘Small Project of the Year’ by the Georgia Chapter of the American Society of Civil Engineers.

Georgia Institute of Technology – Bobby Dodd Way Streetscape and EDGE Plaza
Georgia Institute of Technology – Bobby Dodd Way Streetscape and EDGE Plaza
Atlanta, Georgia
Bobby Dodd Way stands as one of Georgia Tech’s most prominent corridors. Located along the north facade of Bobby Dodd Stadium, this thoroughfare connects the main campus to eastern student housing and provides a major gathering space for concerts, football games and other stadium events. Breedlove Land Planning was the lead designer for a multi-phased streetscape design for four of these street blocks in the heart of campus. The program included streetscape design, pedestrian walks integral with emergency vehicle access, extensive hardscape detailing, tree protection and replacement, stormwater management, significant utility relocation and drought tolerant planting design.

Whitfield Academy Upper School
Whitfield Academy Upper School
Mableton, Georgia
Founded in 1996, Whitefield Academy is a preparatory school in the Mableton area of northwest Atlanta. Breedlove Land Planning has assisted the campus on numerous projects over the years, including the development of their Upper School, which anchors the main academic quad on campus. The new building was integrated within the existing grades of the quadrangle to maintain a seamless addition to the campus. An adjacent pond was modified to create stunning views across the campus to meet stormwater management requirements. Additional aquatic vegetation was introduced to assist in improving water quality and aquatic habitat.

Marcus Autism Center Oldcastle Trail
Marcus Autism Center Oldcastle Trail
DeKalb County, Georgia
Marcus Autism Center is a not-for-profit organization that treats more than 5,500 children with autism and related disorders each year. Their main campus facility is sited on a beautiful tract of mature woods located in the center of Metropolitan Atlanta. Breedlove Land Planning donated site design, permitting and construction administration services to help the campus build a fully accessible outdoor trail and learning center for children. The program included protection of existing habitat, design of outdoor classroom areas, wayfinding signage, pervious and impervious hardscape plazas, a granite fines trail network, modular block retaining walls, a pollinator garden and entry kiosk. We are extremely proud of our involvement with the Marcus Autism Center and chance to help children experience and explore their natural environment.

Zoo Atlanta
Zoo Atlanta
Atlanta, Georgia
Breedlove Land Planning has a proud history of providing surveying, landscape architecture and civil engineering services to Zoo Atlanta. Since 2009, BLP has collaborated on the following projects:
Savannah Exhibit Expansion: Currently in design, the new savannah exhibit includes a ‘best in class’ elephant barn, elephant, giraffe, rhino and hoofstock habitats, an impressive water feature, pavilions, boardwalks and interpretive signage to provide a visitor experience unlike any in the Southeast.
Cyclorama Renovation and Entrance Plaza: The former Cyclorama building is currently expanding into a new administration and event venue which, in combination with a new entry plaza, will usher in a new era for Zoo Atlanta.
Carnivore Complex: This renovation of the tiger habitat and creation of the sun bear exhibit provides ample viewing opportunities while highlighting the effects of poaching and illicit trade on species throughout the world.
Splash Pad: This splash pad provides a watery retreat for young patrons escaping the heat of the Georgia summer.
Parakeet Adventure: This outdoor aviary allows visitors to experience hundreds of parakeets up close.

Charlie Brooks Field at the Lovett School
Charlie Brooks Field at the Lovett School
Atlanta, Georgia
The new Charlie Brooks Field at the Lovett School is a testament to the success that thoughtful planning and seamless collaboration can bring to a project. This softball and baseball facility is much more than a sportsfield. A new field house and maintenance barn was integrated into the design. Plazas, walkways, batting cages, sportsfield lighting, bleachers and dugouts are all nestled into the slightly modified existing topography. The infield mixes for the baseball and softball fields were specifically chosen to reduce long term maintenance while providing exceptional drainage to a series of perforated pipes underneath the surface. Our custom sportsfield construction specification dictated strict allowances for laser grading and installation of soil and sod. The result is a private school field complex that could compete with most Universities.

Maynard Jackson High School
Maynard Jackson High School
Atlanta, Georgia
The re-creation of the Maynard Jackson High School campus for Atlanta Public Schools provides a cornerstone for a rapidly redeveloping neighborhood of the city. Located along the Atlanta Beltline corridor, this project included a completely new envisioning of the campus to meet the 21st century high school demands. Modern stormwater management facilities, safe circulation routes and upgraded track, field, softball, baseball and multipurpose fields all work in concert to provide a contemporary high school for a swiftly urbanizing area.

Chamblee High School
Chamblee High School
Chamblee, Georgia
Dekalb County’s second oldest high school moved into this new state of the art 250,000 square foot facility in 2014. Chamblee Charter High School is a magnet school drawing talented students from throughout the county. The design team accomplished the significant challenge of phasing the project in such a manner that allowed the existing school to continue operation while replacing all of the facilities. Preserving large specimen trees along the frontage of Chamblee-Dunwoody Road was a crucial goal for this project. A collaborative effort between the design team and City of Chamblee helped keep this pedestrian friendly school operating safely during the three-year construction period. The completed school provides a beautiful transition from the industrial feel of Peachtree Industrial Boulevard to the residential character of the adjacent neighborhoods. A key component in gracefully making this transition was concentrating the paved parking lots south of the building and placing the athletic fields and green space on the northwestern portion of the site adjacent to the surrounding neighborhood.

Springdale Park Elementary School
Springdale Park Elementary School
Atlanta, Georgia
In many ways, Springdale Park Elementary School epitomizes the neighborhood school. Located in the Druid Hills neighborhood of Atlanta, adjacent to Springdale Park, this school has rapidly undergone a number of changes since 2007 and Breedlove Land Planning has been involved with the design of every phase of the school since its creation as an Atlanta Public School. The project program includes infiltration-based stormwater management, a modern utility and fire protection system, a native and adapted plant palette that is historically appropriate to the neighborhood and the preservation of hundreds of inches of mature oak trees.

E. Rivers Elementary School
E. Rivers Elementary School
Atlanta, GA
E. Rivers Elementary School has been a cornerstone of the affluent Buckhead Community of Atlanta for generations. A complete campus reconstruction replaced a hodgepodge of buildings and convoluted circulation patterns with a modern campus that honors the past while embracing a 21st century approach to ecological site design. The design revolves around the preservation of some massive water Oaks, including one located at the center of the new campus courtyard. This signature courtyard preserves this massive tree, incorporates statues and other elements from the previous campus, utilizes bioretention for stormwater management and exposes stormwater in a manner intended for educational purposes. Throughout the site, bioretention, raingardens and porous pavements work in concert to infiltrate major rain events.

Smyrna Elementary School
Smyrna Elementary School
Smyrna, Georgia
Smyrna Elementary School is Cobb County School District’s first LEED certified school. This 2-story facility opened in 2013 and LEED site elements include a permeable paver parking lot, permeable paver plazas, native landscaping and a conservation area for existing mature trees. The school project was designed to be integral with the City of Smyrna’s master plan to redevelop an abandoned commercial area, which also includes retail and office spaces, restaurants and residences.

Mableton Elementary School
Mableton Elementary School
Mableton, Georgia
The new Mableton Elementary School was erected on the site of the original school, which meant that a number of existing amenities were to be preserved. The new site layout is also successfully worked around the preservation of a number of large hardwood trees and tree clusters. The new school includes a large entry plaza, multiple parking lots, a series of natural grass playfield areas and a rear courtyard which houses multiple playgrounds. Connectivity to the surrounding community is another important feature of the site design.

Rabbit Hill Park Improvements
Rabbit Hill Park Improvements
Dacula, Georgia
Rabbit Hill Park is an existing 109-acre active park in eastern Gwinnett County consisting of mostly soccer, baseball and softball fields. A passive section of the park was designed in 2008 that included a comfort station, a group pavilion, a volleyball court, grills and a large playground defined by a seat wall. A Dog Park was also added, including defined areas for small and large dogs, a dog run area and multiple dog agility elements. The most unique feature of the new passive area is a rock and paver water feature that spills into a shallow wading pool at an overlook patio. This water feature is fed by an existing well and the water recycles back into an existing lake. The entire feature is designed to be shallow, safe, and encourage children to “get wet!”

West Gwinnett Park
West Gwinnett Park
Norcross, Georgia
West Gwinnett Park is an active recreational facility serving the Berkeley Lake area of southwestern Gwinnett County, Georgia. The Park’s state of the art aquatic facility hosts swim meets for several area high schools. The outdoor leisure pool is highly visible from Peachtree Industrial Boulevard. The facility also serves as host for pick-up sports with three multipurpose sports fields and a future tennis center. A walking track is located around the largest of the sports fields. Located adjacent to the outdoor pool facility is a rentable pavilion and a 6,000 square foot playground.

Cambridge High School
Cambridge High School
Milton, Georgia
This most recently constructed high school campus in Fulton County is situated on 64 acres in Milton and relieves the climbing enrollment at Alpharetta and Milton high schools. The campus includes several beautiful facilities that were integrated into the site while maintaining over twenty acres of undisturbed stream buffers, forest land and an existing lake. The main school building and parking facilities lie on the west side of the creek along with the tennis courts. A truss bridge leads east across the stream to the athletic practice fields. An existing stream crossing was reconfigured to access the beautiful new stadium, baseball and softball facilities that overlook the lake.

University of Georgia – Special Collections Library
University of Georgia – Special Collections Library
Athens, Georgia
The Special Collections Libraries Building at the University of Georgia’s Athens campus was completed in 2011 and is the home of the Hargrett Rare Book and Manuscript Library, the Richard B. Russell Library for Political Research and Studies, and the Walter J. Brown Media Archives and Peabody Awards Collection. In addition to providing much needed space for these rare collections, this project resulted in enhanced green space and sustainability on the north campus. The project achieved a LEED Gold certification and replaced an impervious campus parking lot with lush native planting beds, a spacious turf quadrangle and artistic pedestrian connector walks. A series of cisterns, which have a combined capacity of over 104,000 gallons, were designed to capture runoff to meet the irrigation needs of the site and to supplement the future central utility plant’s water demands.

University of West Georgia Campus Center Shade Plaza
University of West Georgia Campus Center Shade Plaza
Carrollton, Georgia
This underutilized and sun oppressed Campus Center outdoor space was converted into a pleasant, functional and usable multi-purpose plaza. Through a highly collaborative design and construction coordination effort between multiple disciplines, the project was completed to be truly flexible. Intricate hardscape detailing, an attractive series of fabric shade sails, multicolored lighting and outdoor audio equipment combine to offer an appealing and comfortable shaded space for outdoor concerts, University functions, passive student leisure and outdoor reception space for Campus Center events.

Synthetic Turf Facilities
Synthetic Turf Facilities
Various
Breedlove Land Planning has been involved in the design of numerous synthetic turf field projects throughout the northeast Georgia region. From schematic concepts through construction documents, from permitting through construction administration, our landscape architects and civil engineers have brought their experience and expertise to ensure the success of each synthetic turf field project. Some project examples include:
- Atlanta Silverbacks Park Soccer Fields
- Clarke Central High School Track and Field
- Coahulla Creek High School Football Stadium
- Columbia County Schools
- Decatur High School Football Stadium
- Duncan Creek Park Multi-Purpose Field
- Fulton County Schools
- Georgia Tech Roe Stamps Field
- Gwinnett County Schools
- James R. Halford Football Stadium
- Mount Pisgah Christian School Multi-Purpose Field
- Mount Vernon Presbyterian School Football Field
- Northview High School Football Field
- Oconee County Schools
- Rockdale County Schools
- Springdale Park Elementary School Multi-Purpose Field
- Webb Bridge Park Multi-Purpose Field
- Woodward Academy Football Stadium

Dekalb County Elementary School Prototype
Fernbank Elementary and Peachcrest Elementary Schools are the first two of seven replacement elementary schools within the Dekalb County School District. The design team will eventually adapt this prototype to seven different sites. With prototype design, the site plan development provides the opportunity to establish unique characteristics to enable the individual schools to celebrate their own identity. The prototype plan for each school is designed for 900 students. Fernbank and Peachcrest elementary schools opened in 2015. Gresham Park is currently under construction with Pleasantdale and Rockbridge soon to follow.

Walton County DNR Office
Walton County DNR Wildlife Resources Division Headquarters
Walton County, Georgia
This Georgia Department of Natural Resources Regional office is a 15,800 square foot building that houses six separate DNR Wildlife Resources divisions, including Non-Game, Historic Preservation and Law Enforcement. The site and facility also serve as a public education facility highlighting wildlife management and preservation. A sustainable site program was developed that would meet credits to obtain LEED® Gold Certification. Stormwater management elements include a pervious parking lot, bioretention and a wet pond, all designed to improve stormwater quality while controlling site runoff and stormwater discharge. The native plant palette used for landscaping of disturbed areas mimics the surrounding early successional upland piedmont forest, providing food and shelter for wildlife. This project won a Georgia Chapter American Society of Landscape Architects Award of Honor.
This Georgia Department of Natural Resources regional office in Social Circle, GA has been awarded LEED® Gold certification. It houses six separate DNR Wildlife Resources divisions including Non-Game, Historic Preservation, and Law Enforcement. The new office and surrounding grounds also serve as a public education facility.
Breedlove Land Planning provided site design services, with a focus on sustainability. Stormwater management elements include pervious parking, bio-retention cells, and enhanced swales. These features improve stormwater quality while controlling site runoff and stormwater discharge with minimal use of conventional underground storm pipe. These methods are showcased in the aesthetic landscape, which visitors can experience firsthand on a custom timber deck bridging over bio-retention areas at the front entrance. The native plant palette used for disturbed areas mimics the surrounding early successional upland piedmont forest.

Georgia Veterans Memorial
Georgia Veteran’s Memorial
Rockdale County, Georgia
This unique project began as an in-house design competition that took place in 1996. Once the winning concept was selected, the project was taken from Conceptual Design to Master Planning and to multiple Construction Documentation Phases. The basic approach of the project is to relate the natural environment that the site offers to the program elements desired for the memorial. The memorial combines architectural and landscape elements to form a pedestrian park on the northwest bank of Black Shoals Lake. The project consists of approximately 25,000 square feet of disabled person’s accessible walkways and plazas, over 600 linear feet of seat walls and retaining walls, parking, sculptures, water features, lighting and site furnishings.

The Newton County Administration Building
Newton County Administration Building
Covington, Georgia
Located in the central business district of the City of Covington, the Newton County Administration Building and Parking Deck is the central office building for Newton County officials. The site design for this urban infill project incorporates a unifying streetscape, hardscape and landscape design, while providing progressive stormwater management and highly efficient irrigation technologies. The integration of the building and site into the historic fabric of downtown Covington was critical to the success of the project. Extensive research of existing downtown amenities and the utilization of human scale site elements, including custom designed seat walls, allow the site to seamlessly integrate into the central business district while maintaining a unique sense of place and modernism. The project resulted in an aesthetic and functional municipal facility that will serve the needs of Newton County for years to come.

Rock Mill Environmental Park
Rock Mill Environmental Park
Alpharetta, Georgia
Rock Mill Environmental Park is a passive recreational park that serves as an educational exhibit for the City of Alpharetta. This unique park is multi-use in nature, serving the public as well as operating as a maintenance center for Recreation and Parks Department personnel. The site is located within the 100-year floodplain of Big Creek and offered numerous design challenges. The design emphasized the integration of stormwater quality treatment facilities including bioretention cells, enhanced swales and constructed wetlands. Dispersed throughout the park is informational signage educating the Park’s users on the various stormwater quality treatment facilities as well as the area’s native wildlife, habitats and Cherokee history.

Mt. Vernon Presbyterian School
Mt. Vernon Presbyterian School
Sandy Springs, Georgia
Mount Vernon Presbyterian School is a 30-acre campus and the first phase of construction of the Glenn Campus included a four-story building, baseball and softball fields and a football/soccer field as well as all grading for future development, utility infrastructure, and underground stormwater management systems. The first phase of the campus was completed in 2006. Since then, Breedlove Land Planning has been consulted for numerous additional projects, most recently assisting the school with the addition of a field house and the conversion of the football field from natural to synthetic turf. The new field house sits adjacent to the endzone and includes a landscape with a diverse mixture of plant materials, numerous plaza spaces and intricate hardscape paving designs. The converted football field now offers one of the area’s top playing surfaces while drastically reducing the ongoing maintenance needs previously required by the natural turf.

Lake Forest Elementary School
Lake Forest Elementary School
Sandy Springs, Georgia
Lake Forest Elementary School is one of the most beautiful elementary school campuses in the metro-Atlanta area. A lush streetscape treatment in combination with preservation of an existing stream buffer and sensitively located playfields and site amenities help to reduce the neighborhood impacts. Several progressive stormwater management features were utilized on the project including bioretention areas in parking lot islands, a perforated underground stormwater infiltration system and a stormwater detention system with a vegetated sand filter. This custom assortment of best management practices results in a system that will reduce stormwater pollution, reduce stormwater peak flows, and encourage groundwater recharge.

Coahulla Creek High School
Coahulla Creek High School
Dalton, Georgia
Coahulla Creek High School is the fourth high school in the Whitefield County Schools district. The school opened for enrollment in the fall of 2011. The 100+ acre site is situated along Coahulla Creek and the campus amenities include a three-story building, staff and student parking, soccer field, practice field, football field and stadium, 8-lane 400 meter track, baseball field, softball field, and four tennis courts. The most challenging obstacle in the site design process was adapting site elements to the 100+ feet of elevation change from the peak of the site to the creek channel.

Decatur High School
Decatur High School
Decatur, Georgia
Decatur High School has a long and storied history as one of the premier high schools in the metro-Atlanta area. Multiple design teams have been charged with developing various projects over the last several years, all with BLP as their site design consultant.
2006: New Stadium and Gymnasium Complex: Replaced the existing outdated facilities. The state of the art facility includes an artificial turf playing surface, a beautiful stadium, new concession and restroom facilities and easy access to the urban fabric of downtown Decatur. Incorporated site design elements include an underground stormwater infiltration system, native landscaping and several bioretention cells to give the site a sustainable flair.
2011: Career Academy: A renovation of a portion of the campus to create a career academy. Significant infrastructure modifications including storm and utilities were designed.
2014: New High School Complex: Currently and simultaneously under design and construction phases, this is a major expansion to accommodate the doubling of enrollment between 2012 and 2018.
